Arts, Culture & Heritage
Preservation of Ancient Rock Carvings in Diamer
Published
1 year agoon

WAPDA implements Cultural Heritage Plan at Diamer-Basha Dam Site
Civilization and culture is the mirror of any nation. Cultural values are the beacon for the bright future of nations. According to sociologists, culture includes knowledge, belief, art, ethics, law, language, customs, etiquette, food, clothing, sports, getting up and sitting down and all the things that a person, as a member of society has created. If a society is aware of these cultural factors and acts on them, then that society is considered civilized. There is no denying the fact that the promotion of positive cultural values fosters peace and security in the society. The only living nations in the world are those that are civilized. The only society that is successful and prosperous is the one whose culture is sustainable. Only a country with a vibrant civilization and a positive culture can thrive. The only society that can be a cradle of peace is the one where truly positive civilization and culture is flourishing. We must be proud that we have a reflection of civilization and culture stretching from the sea shore of Karachi to the tops of Khunjerab.

Diamer is the gateway to Gilgit-Baltistan, which is why for thousands of years tourists, traders, soldiers and travelers have been using this corridor for transportation in different parts of China, Central Asia and Gilgit-Baltistan. There are many remains of Buddhists and other religions which are thousands of years old and can be found in this passage way. Diamer is a treasure trove of information for historians, scientists, and archaeologists as one can easily access and find the religious and other significant drawings and sketches on rocks and mountains across the region and near Indus River.
The Diamer Basha Dam will be the largest ever water storage project in the country upon completion of its construction. It will generate 4500 MW of electricity. This dam will also help the capacity and the life of Tarbela Dam to be increased in manifolds.

With the commencement of construction work on the main dam site of the Diamer Basha Dam project, WAPDA is working on a broad-based management plan for the protection of cultural and historical heritage in the project area under its national and international responsibilities regarding the construction of the project. The plan aims to preserve the images and inscriptions carved on the submerged rocks due to the construction of the Diamer-Basha Dam. Moreover almost 5,000 most important Carving or petroglyphs will be scan through three D technology and their record will be compiled. Some moveable Carving that could be shift easily that will be shifted to a safer location or move in a museum.
Under the Cultural Heritage Management Plan, Chilas Fort will be rehabilitated and renovated in collaboration with the Government of Gilgit-Baltistan, and various measures will be taken to promote cultural tourism in and around Chilas. According to WAPDA’s Cultural Heritage Management Plan all other precautionary measures, including banners, screens and signs, will be taken at the site to preserve the historic mountain carvings during the construction work.

Under the Diamer Basha Dam Project’s Cultural Heritage Management Plan, a workshop was held on November 15, 2021 in Diamer on protection of cultural heritage in the project area. In this workshop, WAPDA’s Advisor Cultural heritage Feryal Ali Gohar briefed Consultants group and contractors of Diamar Bhasha Dam about the important points of the Cultural Heritage Management Plan and their responsibilities. She informed about the protection of cultural heritage, the responsibilities of all stakeholders for the protection of this heritage and their implementation. Seniors engineers and officials of Diamer Basha Consultants Group and Contractors expressed their commitment to ensure and implement Cultural heritage management plan with its protocol and sensitization. According to Faryal Ali Gohar, WAPDA has taken a number of initiatives under the Cultural Heritage Management Plan in collaboration with local people, experts and other organizations with the aim of preserving this heritage forever.
Earlier, German experts have also done extensive work on the cultural heritage of the area. The historic Thor Mosque and Chilas Fort will be restored to their original condition. Addressing the meeting, Secretary Tourism Gilgit Baltistan Rasheed Ali expressed his determination that all possible cooperation and measures would be taken for the protection of cultural heritage in Diamer, especially in Diamer Basha Dam project area. It is to be noted that under the Diamer Basha Dam Project Cultural Heritage Management Plan, special measures have been taken to preserve the thousands of years old historical carvings in the project area and transfer them to the museum. Under this initiative, steps are being taken for the restoration of Chilas Fort with the support of Gilgit-Baltistan government.
Tourism is an important source of economic growth and employment opportunities around the world and it has been given industry status in different countries of the world. It is the way of wise nations. Our cultural activities must guarantee sustainable national development.
Gilgit-Baltistan is geographically, historically, culturally, literary and culturally most suitable region for tourism in Pakistan. But these tourist destinations and monuments need to be wisely highlighted globally and the facilities required for tourists need to be made possible. Also, the people of Gilgit-Baltistan need to make positive changes in their attitudes towards the past and preserve the cultural values of the region and use it for tourism purposes. Thus, tourism in Gilgit-Baltistan will be promoted and this sector will be a guarantor of sustainable economic development for Pakistan.
Masroor Ahmed Qureshi
The author is Freelancer, Writes on Cultural and Social issues.
About Author
The Karakoram Magazine
The Karakoram Magazine seeks high-quality, unpublished,nonfiction, first person articles relevant to Gilgit-Baltistan and topics as varied as Geo Strategic & Economic Significance of GB, Arts & Literature, Tourism & Hospitality, Culture and heritage, Education and technology, Health & Wellbeing, Climate Change and Wildlife, Economic & Trade, Sports & Recreations, Youth & Women empowerment and Achievements of Illustrious People of GB in different fields etc.
You may like
-


KIU’s formative impact catalyzes a series of significant accomplishments: Syed Sibt-e-Hassan’s Success Story
-


Dr. Adeeba’s Resilience: A Journey of Triumph and Inspiration
-


Embracing Challenges: Gul Rukhsar’s Remarkable Journey
-


Humira Karim: A Proud alumnus of Department of Chemistry KIU
-


Traditional women’s dresses of Gilgit-Baltistan
-
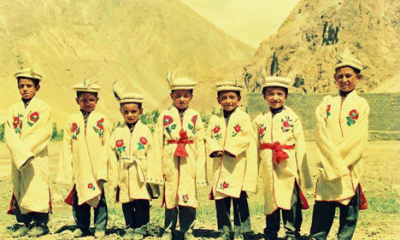

Shuqa Simple but amazing winter clothing of Gilgit-Baltistan
Arts, Culture & Heritage
Traditional women’s dresses of Gilgit-Baltistan
Gilgit Baltistan Dress
Published
7 months agoon
October 2, 2023By
Zaib R Mir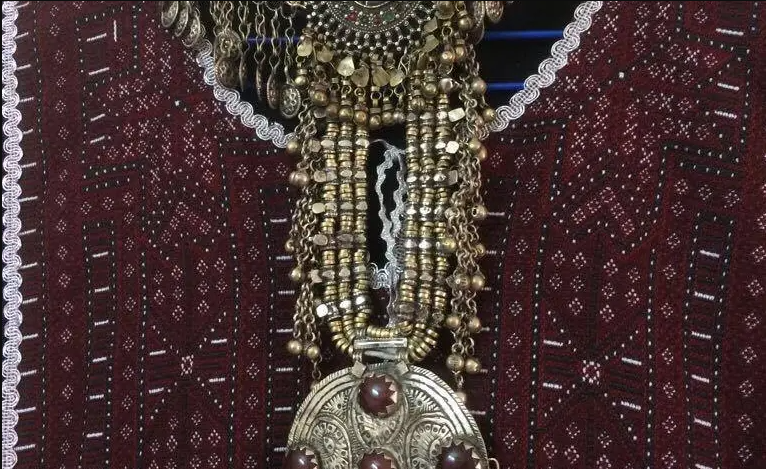
The Evolution of Gilgit Baltistan Dress, From Necessity to Culture: The primary purpose of the clothing was to protect people from extreme weather conditions and other harsh environmental elements. Ancient humans were covering their bodies with leaves, animal skin, fur and other materials. Reasons for wearing clothing changed over time. People started to wear cloths for decoration, tribal affiliation, and symbol of profession or rank.
Archeological Research has discovered that weaving had started around 27 thousand years back. Traditional and cultural dresses provide important information and knowledge about the cultural and historical heritage of a society. Traditional dresses or clothing are influenced by geographical, religious, economical and moral factors.
Exploring Gilgit-Baltistan Dress Origins
Gilgit Baltistan has a diverse cultural heritage. Because of the geographic location the region traditional dress of Gilgit Baltistan has some link to the traditional dresses of central Asia, China, Iran and Turkey. With passage of time and new geographical linkage the traditional dress also gradually changed.
Wearing a traditional dress is one way to show our real appreciation for our culture and to represent human diversity. By dressing in traditional clothing we can show our interest to preserve the cultural heritage and understand the life style of our ancestors.
Components of Gilgit Baltistan Attire
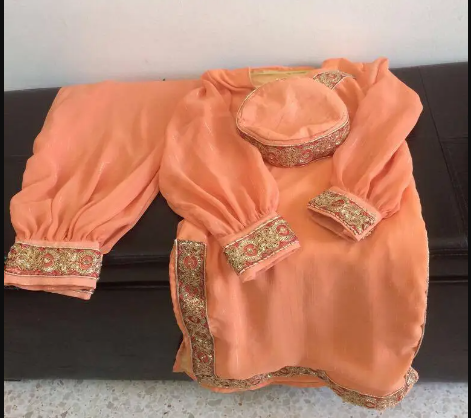
Trousers or shalwar (phirwal, tumboon, Chanalay)
The name shalwar is derived from the Turkish word salvar for trouser. This was later adopted in Urdu and other local languages. The Traditional shalwar of Gilgit Baltistan is very similar to Turkish salvar. It is loose, long, baggy trouser. Traditionally, silk, cotton and velvet fabric was used.
The trousers are loose but narrow and fitted around the ankles and shins. The narrow ankle part of the trousers were sometimes tucked into colorful traditional hand knitted socks. The shalwar was best designed according to local needs. Traditionally horses were used to travel from one place to others.
The loose trousers were comfortable to ride on saddle horseback. The narrow part around the ankle would protect against the cold air. And the loose upper part was perfectly comfortable to ride. In addition this dress was also suitable for working in fields and sitting in traditional way in home. The loose part makes it easy for the wearer to bend while working and sitting on the floor.
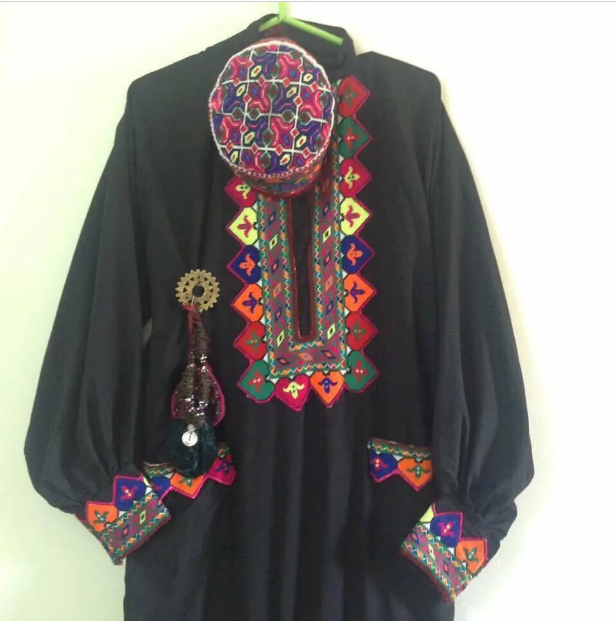
Kameez (kurtani , peeran, Cheelo)
Kameez or tunic is the upper part dress. Traditional kameez is loose fitted and heel long. The collar of the kamiz was high and was designed as a modern day man’s shirt collar. The Islamic tradition of covering the full body is fulfilled by this design. For bridal dresses colorful embroidered bands were stitched around collars and the lower end of the shirt and sleeves. A small pocket was attached in front or sides of kammeez. A fabric with floral pattern is used for kameez and plain fabric is used for trouser.
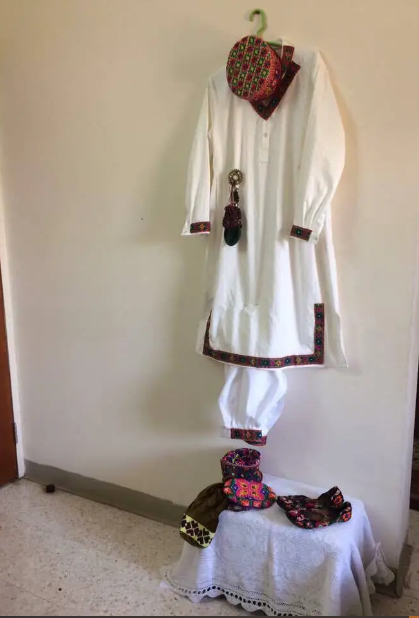
Dopata or shawll (phatek, cheel)
Dopata or shawl is an integral part of the traditional ladies dress. Different color of dopata is used. Young ladies wear bright colors while elder ladies prefer dark colors.

Completing the Look: Traditional Cap in Gilgit Baltistan Dress
The most elegant part of the women dress of Gilgit-Baltistan is the traditional cap. Various types of caps are used. The most popular cap is the beautiful embroidered Iraghi cap with traditional piece of jewel called silsila. Many other types of caps are used in various regions. Please refer to my article my cap my pride published in The Karakoram. Over time the local dress has changed considerably.
The reasons for these changes are inevitable. Modernization, globalizations, regional and global influences are the main reasons for these changes. On one hand this change is very important to keep ourselves update with modern world at the same time it is also important to keep our cultural heritage alive. We can keep these traditions alive by giving them a modern touch but preserving the actual tradition.
About Author
Zaib R Mir
The writer is a needle and thread artist and artisan from Gilgit-Baltistan. She works actively to promote, preserve, and revive the cultural heritage of Gilgit-Baltistan.
Arts, Culture & Heritage
Shuqa Simple but amazing winter clothing of Gilgit-Baltistan
Published
7 months agoon
September 30, 2023By
Zaib R Mir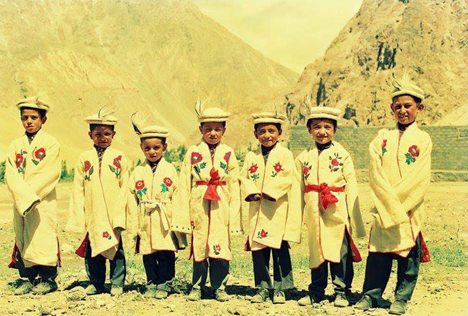
The traditional dress of Gilgit Baltistan is unique and has its links to a rich history spanning many centuries. The traditional clothes are closely connected to the way of life, limited available local resources, climatic conditions, and local cultural values. Over centuries Silk, cotton, woolen, and leather materials have been traditionally used to make traditional dresses.
Because of cold climatic conditions woolen clothing is an important part of the traditional winter clothing.. Shuqa is the most distinct winter clothing of the region. Shuqa has remained unchanged and perfectly functional for centuries. Historically it has its roots in mountainous region of Tajikistan, pamir, Badakhshan and Iran.

Assemblage of garments as Worn by Tajik men in the Pamirs
Photo from encyclopedia Iranica ,courtesy of J. Maïtdinova
Shuqa is made from local woollen fabric called patti. This fabric is prepared by hours of hard work by local people. Sheep’s are raised by the local farmers. Wool is obtained by shearing the sheep. The nex stage is to card the wool and spin the thread. Weaving the fabric in the local vertical loom is a long hard work. Sewing the garment into desired design of shuqa , coats,jackets and traditional caps is only the last stage. In the past local women were preparing the garment by hand stich. Hand stiching was finer than todays machine stich. The clothing which sewn by hand use to last for years. Unlike the modern age people of the area who have multiple sets of cloths for day to day use , the people in the past probabably had a single or a couple of shuqas which they expected to last for years. That is the reason for shuqa to be so durable. In addition the design of the traditional cloths are very efficient. Because of the cost of the fabric only very little or no cloth was wasted while cutting and sewing.

Shuqa is designed to fulfill the multipurpose tasks. It is full length and usually worn on other dress. It covers the body from shoulder to ankles protecting against harsh cold weather. The longs sleeves of shuqa are very useful. They are designed in a way that they can be used muffler, scarf or mittens. Sometimes the farmers use shuqa sleeve to carry wheat, fruite or other stuff. Shuqa was a very usful clothing for long travels. In the past horses were used for long travel through the mountainous valleys. Shuqa was designed in a way it was easy for horse riding. One can easily ride on a horse back wearing this warm garment. It coves the whole body of the rider and still remains comfortable. Shuqa could also be used as an emergency blankets by travelers, hunters and shepherds.
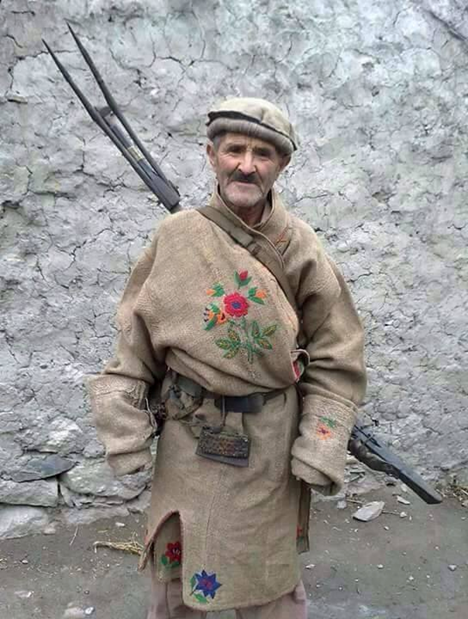
Local Hunter ( shikari) wearing shuqa ready to go for hunting.
Shuqa are of different color. White shuqa is popular for ceremonial use or formal dressing . For work and daily use brown or gray shuqa is used more.
Embroidery on shuqa is eye catching. Normally Qalami embroidery is used on chest, back and corners. Beautiful designs of embroidery are used on shuqa specially prepared for groom. Presenting cloths to a guest is sign of hospitality and honour in GilGit Baltistan. People present cloths to their relatives and guests in the time of weddings. Presenting shuqa to honorable national or international guests is a local custom.

Locals, dancing wearing tradional shuqa.
In summary, shuqa is efficiently designed according to the social, cultural, and climatic needs of the area. Much can be learned from these historical designs of dresses.

About Author
Zaib R Mir
The writer is a needle and thread artist and artisan from Gilgit-Baltistan. She works actively to promote, preserve, and revive the cultural heritage of Gilgit-Baltistan.
Arts, Culture & Heritage
Traditional houses Gilgit-Baltistan
Traditional houses Gilgit Baltistan
Published
7 months agoon
September 30, 2023By
Zaib R Mir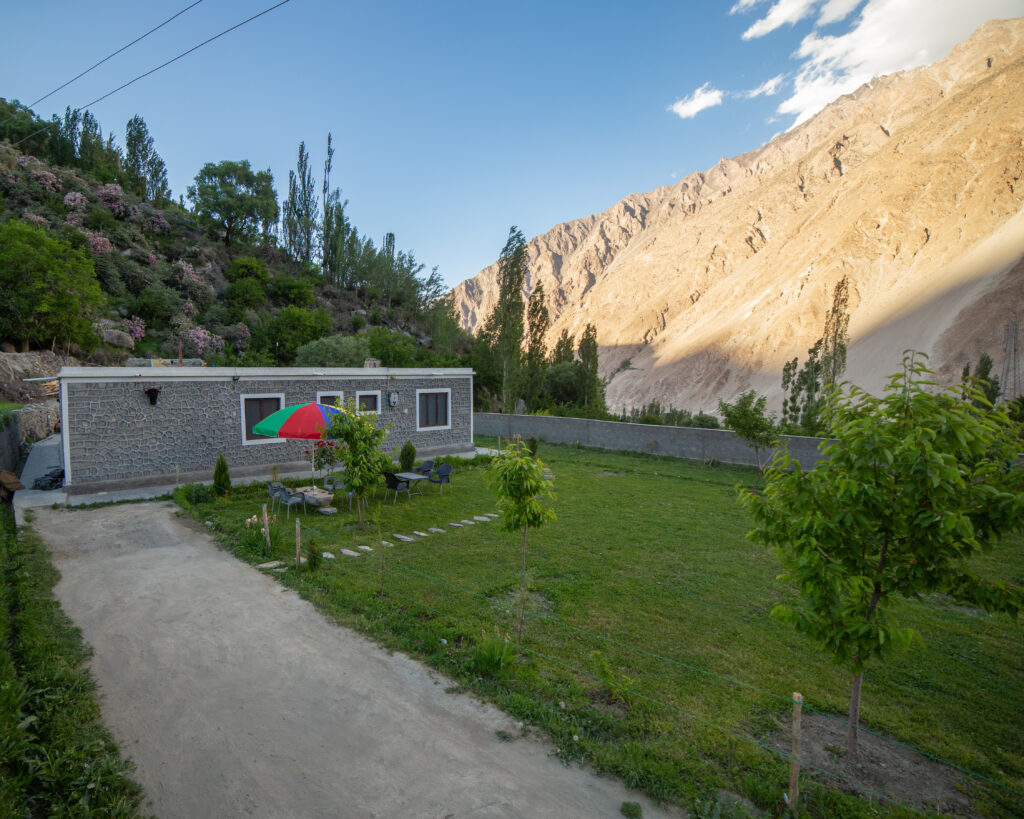
Energy-Efficient and Multi-Purpose Traditional Houses Gilgit-Baltistan
The mountainous region of Gilgit Baltistan is incredibly rich in diverse cultural heritage and traditional houses are one of them. This cultural heritage of the region manifests itself in its traditions, music, handicrafts, architecture, and the famous free style polo of the region. Because of diverse ethnic backgrounds there is cultural diversity among different region but over all the cultural heritage of Gilgit Baltistan is unique, natural and simple. The traditional house Gilgit Baltistan (ha, door, khoun or go’at) is a very important symbol of this cultural heritage. For some one with an untrained eye, the traditional house is just a very basic structure. On the other hand if someone critically analyzes the design keeping in view the climatic conditions, local traditions and limited recourses in past, this simple structure is reflection of thousands years of wisdom.
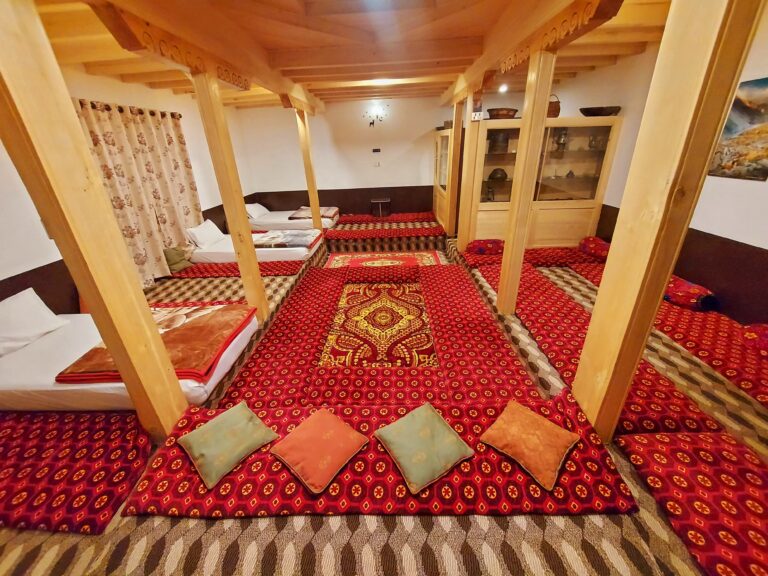
Traditional House of Gojal, Hunza, Nager, Gilgit and Ghizer
The history of traditional houses of Gilgit Baltistan (Khoun, Ha, Go’at, Door) is two thousands old.
According to history, the traditional house was designed around 2000 years back in the era of Legendary Aryan king Jamshid. In order to protect his people from extreme cold conditions architects of king Jamshid designed a simple, earthquake proof, multipurpose self-contained and self-sustained house. Even after thousands of years this design is still functional and very useful. Similar houses are still found in the pamir region and parts of Tajikistan and Badakhshan and other parts of central Asia. No modern architecture design can replace the traditional houses of Gilgit Baltistan to full fill the local needs and traditions. There are slight differences in the design in different regions but the basic concept and structure is same.
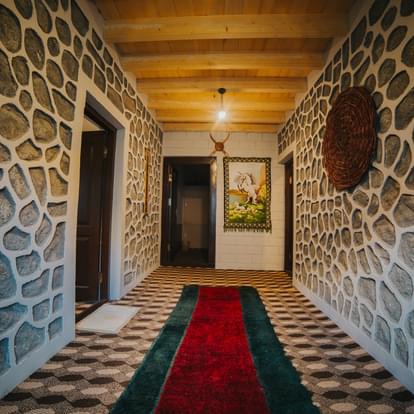
The Walls and outside
The out side is very simple. The walls of old house are built with stone and mud. The walls are very wide and thick as compared to the modern houses. The wide walls provide good insulation both against hot and cold. Usually there is a small courtyard outside the house. A veranda covers the front side of the house. In old houses there are no windows on the outer wall, instead there is a beautifully designed square skylight called (sagam, som,sum, komal, eyechan)in different regional langauges . This opening acts as a window for light and air, and exhaust for the smoke. Because the opening lies horizontally and there is layer of warm air below the opening, cold air hardly reaches inside the house. The warm air from inside pushes the cold air up and out. This design is very much according to the rules of physics, as we know warm air is lighter and tends to move upwards. This design is extremely energy efficient.
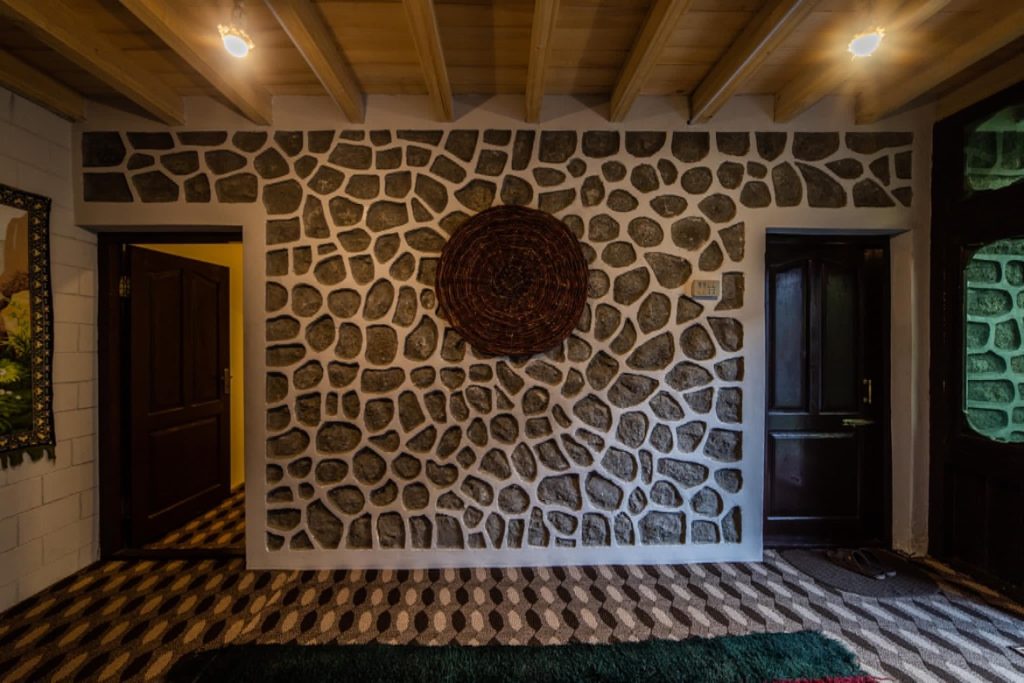
In some old traditional houses once you enter the main door there is a small lobby, used for sitting, eating or sleeping in summer. This small lobby is called Dahlanz. From dahlanz a door leads to the main room.
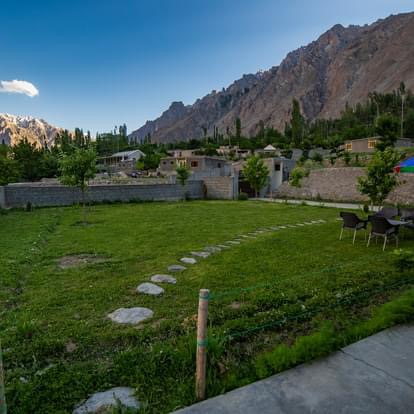
Entrance
The main entrance door has a symbolic importance. The house itself is the symbol of universe. A door is the entry to the house as well exit from the house. The door separates two distinct areas, inside the door there is safety, security and blessing. Out side the door there is open world, opportunities, dangers and risks. When a new member of the family (a bride or a new baby) enters the door he/she is welcomed with prayers for good luck, good health and blessings. Similarly when a family member goes on a journey or goes out to start something new he /she goes out through the door with the prayers of his parents for his safety and success. In the ancient houses, the traditional lock ( Naghli, Sarikuch, chayeish) was made of a wooden bar, which could lock the door both from inside and out side.
The doors of traditional houses of Gilgit Baltistan are relatively shorter to preserve heat. Woodcarving is found on the doors of the old houses.
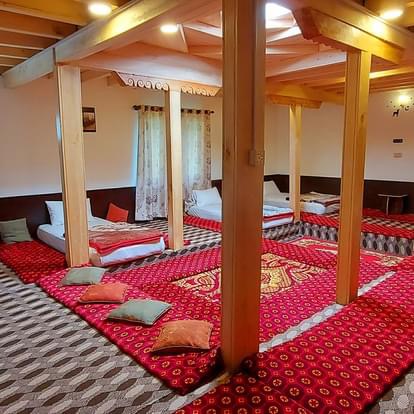
Pillars
The structure of traditional house basically stands on four main wooden pillars plus one to three additional small pillars. These pillars are made of juniper, apricot, walnut or other locally available wood. These pillars are often covered by geometric patterned woodcarvings. The traditional geometric designs on these pillars are inherited over centuries. Because of its unique wooden frame the house is earthquake resistant. If even the walls were peeled outward during an earth quack the frame would remain standing, protecting the main structure.
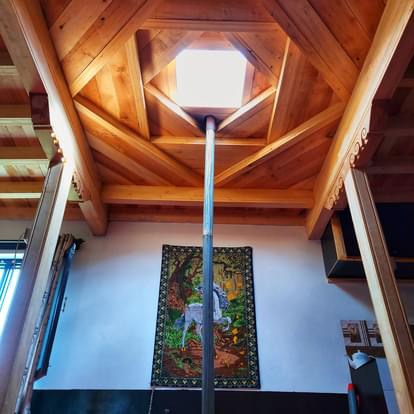
Roof
The roof is made of several groups of wooden beams of different sizes. Each group has their specific sizes and specific names and number. The two longest beams (laid over the two main pillars on each side are called sanjeer in some areas. Three to four thick but short beams ( patari)are laid diagonally on the main long beams. The skylight or the open space in center of the roof is designed with four square layers of small beams laid one above other. The squares are diagonally placed and the size of squares gradually decreases as it rises up towards the final opening. The opening is located exactly above the fireplace. Because of this shape of the roof snow does not stay longer on the rooftop and there is less chances of leakage during rainy season.
Floor Plan of Traditional houses in Gilgit-Baltisan
Every single area inside the main room has a specific name. If you name a specific part of the house, a local will know exactly what are you referring to. There are slight variations in the design in different regions but overall it is more or less similar.
The floor is divided into different parts, There are raised platforms of different heights. Every platform has different purpose and use. The first part immediately after entrance is the (Haqai, yourch, shom ). It is used for keeping shoes and preparing fire wood and dancing during traditional ceremonies like weddings. In most of incient houses, a wood beam, called, sanj separate the working area from the sitting area.
Traditional House Fireplace and Sitting Area in Gilgit Baltistan
The next is the sitting area. In the center there is fire place ( dildang, Daang, sagam ) . Fireplace is used for cooking and keeping the room warm. Sitting area on right side is called band. The sittiing area is a square area around the fire place. The Males members sit on the right side. Sitting arrangement is in specific order. The guest, elderly or religious leaders people get the priority to sit. These most respected people sits fist than the young one sit and than the children sit. Female sit on the left. Similar hierarchy rule is also followed on the female side of the sitting area. Two elevated platforms on right and left (Sheeti, mun, nukh ,raj thali) were used for relaxing or sleeping during winter. There is narrow platform for with wooden cabinets for pots and pans. Two half height walls or wooden cabinets separates the right and left elevated platform. These walls are called Chardagez or Mandal . The floor is usually made of wood or mud. Floors are covered with thick locally made carpets. Concrete floor does not suite the climatic conditions and local life style. It cannot maintain the warm temperature and can cause joint pain in cold climate.
Storage room (Ulha, Gonj, gonji, Ghanz)
A smaller store room is usually attached to the main traditional home. The basic structure as more or less same like the main room but it is usually less sophisticated. The main purpose of this is to store grain, fruits and other food items, but during wedding and other ceremonies it was used for sitting and cooking also. This room also has four pillars and the structure of the roof is similar to the main room. There is area for fireplace in the center.
The main room and storage room are the basic requirements of the traditional home Gilgit Baltistan. Additional rooms are added according to the requirement and socioeconomic conditions.
Traditional houses in Baltistan
The old houses in various mountainous regions of Baltistan are designed according to local requirements and traditions.. There is Tibetan and Kashmiri influence in the architecture of this region. Old houses in mountainous villages of Baltistan are built in two levels. The lower level is for storage or animal pen. The living area is built in the upper level comprises of large kitchen, bed room, living room etc. The numbers of rooms depends on various factors, like socioeconomic factor, number of family members etc. Wood, stone, and mud are used to build these houses. Large wood columns and beams are used to make the house earthquake proof. Kashmiri style wood carving is found in these old traditional houses.
In summary, the design of traditional houses of Gilgit Baltistan is very efficient and multipurpose to fulfill the traditional and climatic requirements of the area. This tradition has been passed on to us over centuries. Now it is the duty of this generation not to completely abandon this tradition. These designs can be innovated and updated according to the needs of modern times.
About Author
Zaib R Mir
The writer is a needle and thread artist and artisan from Gilgit-Baltistan. She works actively to promote, preserve, and revive the cultural heritage of Gilgit-Baltistan.

Discover the Unparalleled Beauty and Culture of Gilgit-Baltistan

KIU’s formative impact catalyzes a series of significant accomplishments: Syed Sibt-e-Hassan’s Success Story




